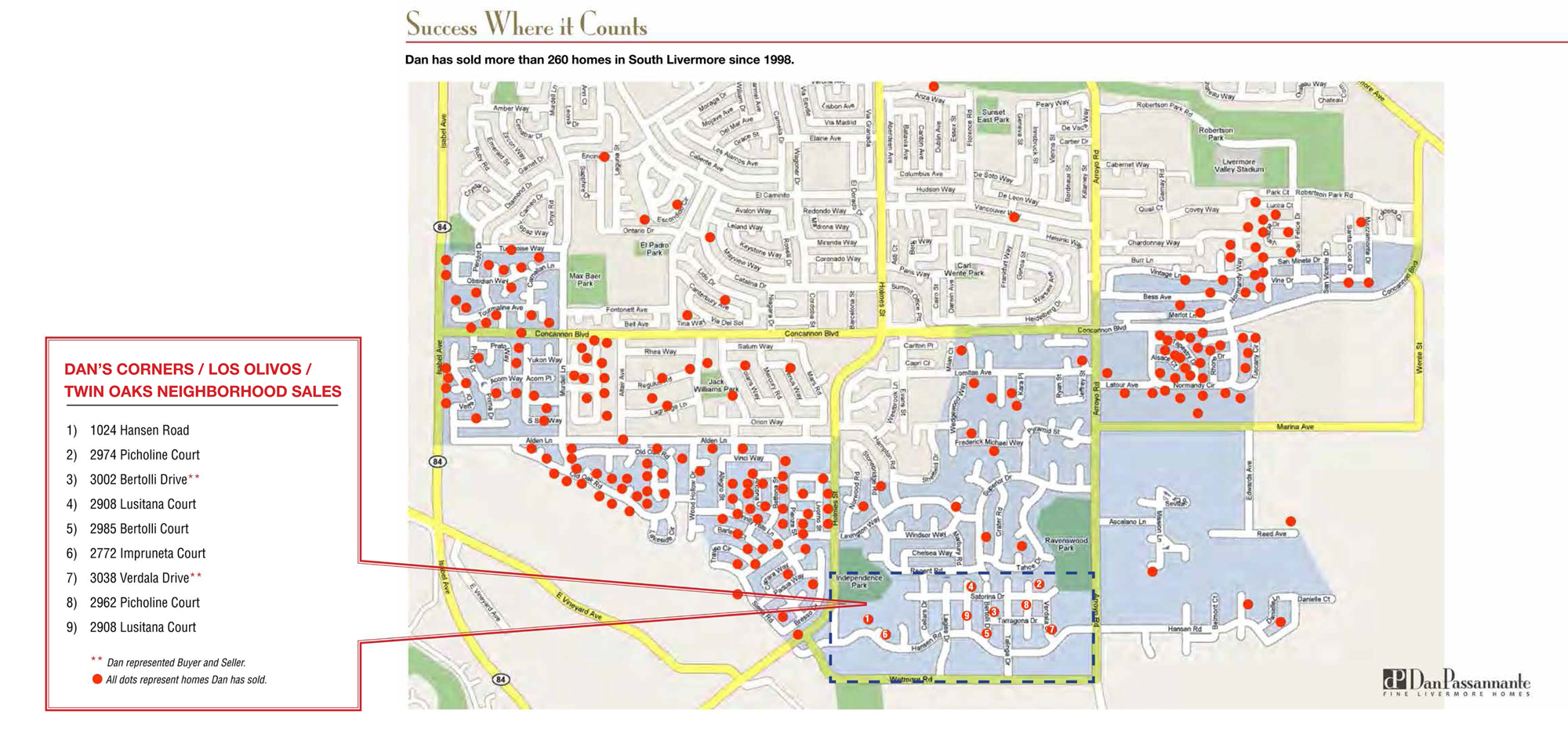The Corners by Northbrook homes consists of 3 floor plans ranging from 3,200 square feet up to 4,200 square feet, and can be larger with the additional living space option over the garage. These homes came standard with many upgrades and upscale architectural features. There is a neighborhood park and kids play area located within the development, and you can walk to Sycamore Grove park. There are walking, biking and equestrian trails that are adjacent to the development, as well as 3 wineries that are in walking distance. The Corners is surrounded by vineyards, is close to downtown Livermore, Wente Golf Course, and has easy access to 84 and 680 for commute to Silicon Valley, as well as 580 access via Isabel Road.
Floor Plans
The Corners_Plan 1.pdf
The Corners_Plan 2.pdf
The Corners_Plan 3.pdf
School Links
These are the schools attended by students living in this neighborhood. You can confirm by going to Livermore Joint Unified School District website or check the address on the District website here https://www.livermoreschools.org/site/Default.aspx?PageID=7635
Livermore also offers intra-district transfers based on availability.


