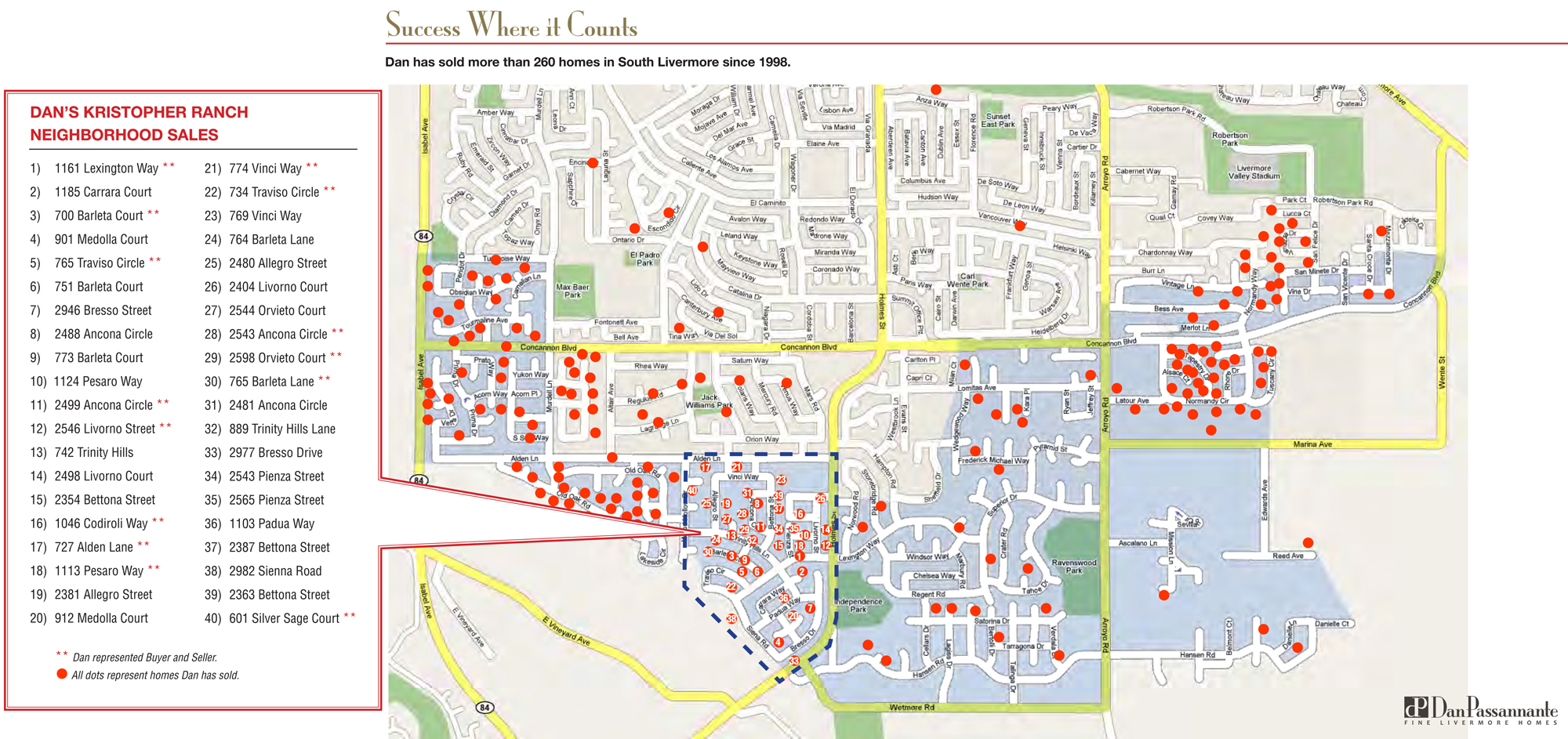The Alden Lane homes were built by Standard Pacific as part of the Kristopher Ranch Development. There are 5 floor plans consisting of 2 single story plans and 3 two story plans, ranging from 2,661 square feet up to 4,158 square feet. Standard Pacific offered many options to customize the floorplans with guest suites, lofts, and more. The neighborhood is located close to top rated schools, wineries, walking and biking paths, and has easy access to highways 84, 680 and the 580. Don’t miss the walking path along the chain of lakes that borders the community, or nearby Sycamore Grove Park.
The Alden Lane homes were built by Standard Pacific as part of the Kristopher Ranch Development. There are 5 floor plans consisting of 2 single story plans and 3 two story plans, ranging from 2,661 square feet up to 4,158 square feet. Standard Pacific offered many options to customize the floorplans with guest suites, lofts, and more. The neighborhood is located close to top rated schools, wineries, walking and biking paths, and has easy access to highways 84, 680 and the 580. Don’t miss the walking path along the chain of lakes that borders the community, or nearby Sycamore Grove Park.
Floor Plans
Alden Lane_Residence 1.pdf
Alden Lane_Residence 2.pdf
Alden Lane_Residence 3.pdf
Alden Lane_Residence 4.pdf
Alden Lane_Residence 5.pdf
School Links
These are the schools attended by students living in this neighborhood. You can confirm by going to Livermore Joint Unified School District website or check the address on the District website here https://www.livermoreschools.org/site/Default.aspx?PageID=7635
Livermore also offers intra-district transfers based on availability.


